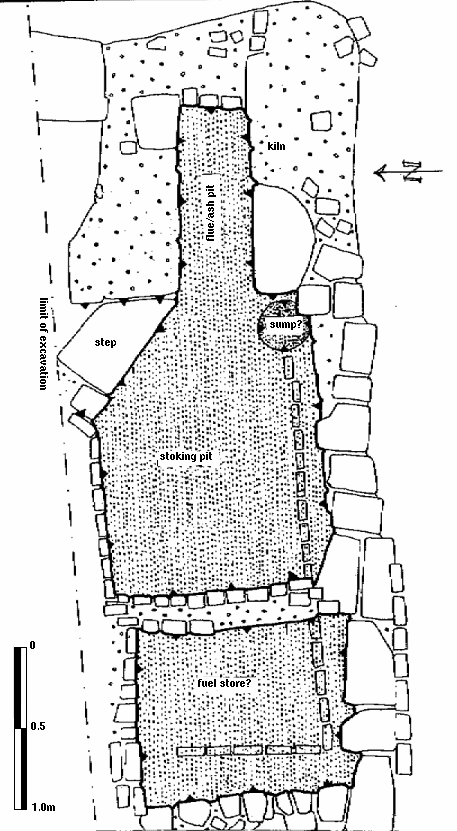
Excavated in 1990 by the Archaeological section of the Waterford Corporation. The excavation report has not yet been published. A plan of the kiln has been made available by the senior archaeologist Orla Scully. The figure has been traced from this plan with additional reference to colour transparencies taken during excavation. The surviving structure is cut into contemporary ground levels. It is divided into three rectangular zones. That at the top of the page is the solid kiln base penetrated by a central channel which served as a flue and ash pit. The floor of this flue is on the same level as the central zone (outside the kiln) with which it communicates. This central zone is the stoking pit in which the kiln man worked. There is a step down into the stoke pit on the left hand side adjacent to the kiln base. The zone at the bottom of the page is also on the same level but is separated from the stoke pit by a brick wall. The only aperture through this wall carries a drain which discharges into a half barrel set into the floor of the stoke pit. This lower zone probably served a storage function. The lack of shovel access and the damp problem evidenced by the drain make its use as a fuel store unlikely. Material recovered from these features includes pipe reinforced muffle wall fragments, shallow sagger rings, wig curlers and pipes dated by Sheila Lane of the Department of Archaeology, University College Cork, to the second half of the eighteenth century.