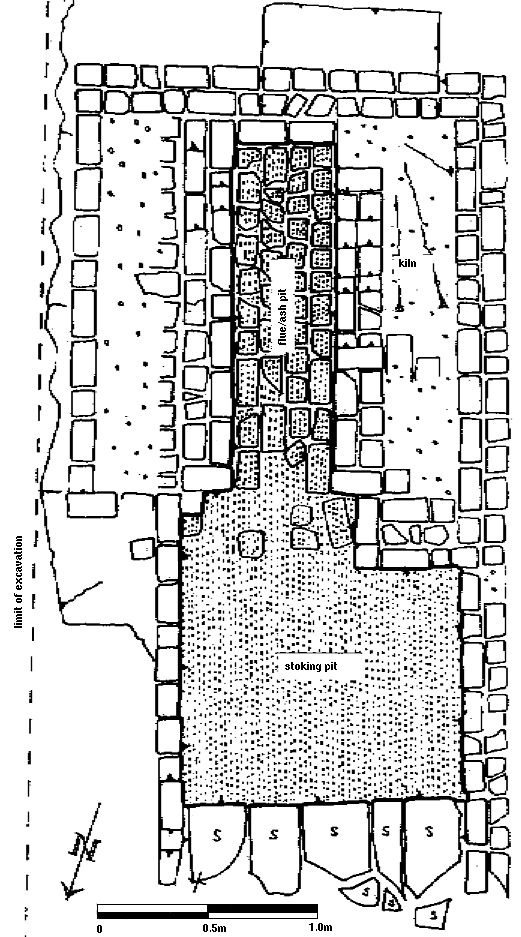
Excavated in 1980/81 by the Greater Manchester Archaeological Unit. Described in the excavation record as F2. The only published plan of this kiln is at a scale of 1:148, being a general site plan. The excavation report includes an isometric drawing at a scale of 1:62.5 (Arnold 1983, 58-59). In the excavation archive there is a plan, scale 1:20, which is proven inaccurate by the photographic record. On this plan the flue/ash pit has been drawn too narrow, the brick floor is schematic, and, to compensate, one side of the kiln base has been drawn too wide. A very good photographic record exists of the kiln during excavation. This consists of 30 black and white photographs and 26 colour transparencies. This figure has been produced by reference to this photographic record and the site plan. Documentary evidence records Joseph Holland, Thomas Holland and Joseph Haliday as pipemakers on the site in the period 1846 to 1854 (ibid, 62). The typologies of the pipes recovered are consistent with these dates.