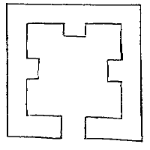
a - Ground plan of small kiln.
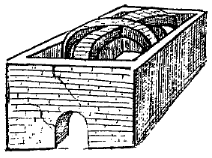
b - Sketch of fire box and arches.
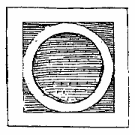
c - Horizontal section above the arches through square outer walls
and circular chamber, showing triangular corner flues.
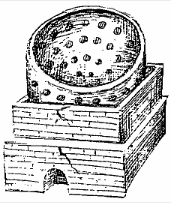
d - Sketch of small kiln with outer brickwork truncated to show
the pierced hand built cylindrical chamber.
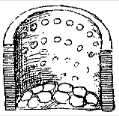
e - Detail sketch of sectioned cylindrical chamber. The loosely
placed plates in the base act in the same way as the brick chequer
floor of later kilns.