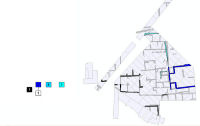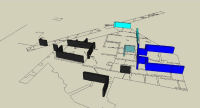

Figure 21: The East Field at Isthmia, Sub-Phases 2, 3, 4, Plan and Harris Matrix.
Figure 22: The East Field at Isthmia, Sub-Phases 2, 3, 4, Model.


Figure 21: The East Field at Isthmia, Sub-Phases 2, 3, 4, Plan and Harris Matrix.
Figure 22: The East Field at Isthmia, Sub-Phases 2, 3, 4, Model.
A series of walls across much of the southern boundary of the field were probably built together, perhaps as early as the blue building. This 'black' walled sub-phase appears to have served the important purpose of terracing, or simply levelling, this southern area where a man-made earthen slope had been formed to support the seating area of the sanctuary's earlier Classical-period stadium. This stadium had gone out of use during the late 4th century BCE. Rather than aligning with the north-west/south-east alignment of the stadium, these terracing walls appear as a stepped, or zigzag formation, creating standard north-south and east-west right-angles that match the alignments of the sub-phases 2-4 buildings and with which later structures could also be more easily aligned. This terracing therefore helped define much of the space to the north by levelling the area and establishing an important spatial alignment, in keeping with the temenos of Poseidon itself, and one that would be adhered to in subsequent construction phases. These terrace walls also served as portions of buildings, best seen in the south-west corner of the site, which would undergo some later rebuilding (see sub-phases 8 and 10, below).
© Internet Archaeology/Author(s)
URL: http://intarch.ac.uk/journal/issue24/3/5.3.html
Last updated: Mon Jun 30 2008