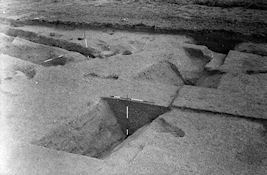
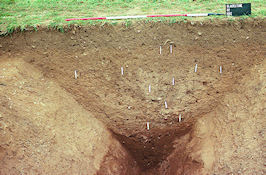
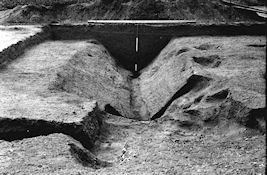
Figure 15: Inner enclosure ditch (south side); internal annexe ditches visible to left.
Figure 16: Inner ditch (1012) adjacent gateway (south-facing section).
Figure 17: Inner ditch butt-end on south side of entrance (looking south).
Commentary on the Site Description (2008)



Figure 15: Inner enclosure ditch (south side); internal annexe ditches visible to left.
Figure 16: Inner ditch (1012) adjacent gateway (south-facing section).
Figure 17: Inner ditch butt-end on south side of entrance (looking south).
The inner ditch, as visible in the aerial photograph (Fig. 2) and excavated evidence (Figs. 8, 9, 11, 14, 15, 16, 17, 18 and 33), had a length of c. 141m, interrupted by an entrance causeway 6m wide (Figs. 9 and 20). Seven cuttings were made across the ditch (1012, 0033, 0601, 0603, 0305, 0313, and 1549 clockwise from the gateway area), and it was observed twice in the quarry face after the formal excavation. An awkward junction between two lengths of ditch dug inaccurately towards each other (Fig. 11) could probably be accounted for by two or more gangs starting from different points on the circuit. Depth ranged from 1.65m (1012; Fig. 16) to 1.28m (0601 and 1549; Fig. 18, and see Fig. 33), the average being 1.42m; the average width was 2.83m. Apart from a short length on the southern side (in grid squares J4 and J5) the width remained fairly constant. Uneven depth might also have resulted from the employment of different gangs to dig the ditch, or, alternatively, from later, localised clearing-out operations (cf. evidence for gang-working from Shropshire enclosures; Wigley 2007, 184).
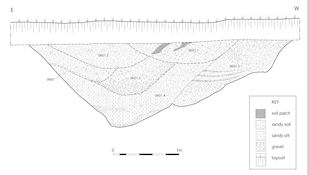
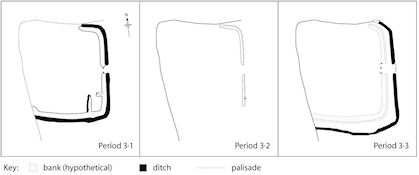
Figure 18: Inner enclosure ditch (0601) in Test Trench 2: north-facing section.
Figure 19: Periods 3.1 to 3.3 defences.
© Internet Archaeology/Author(s)
URL: http://intarch.ac.uk/journal/issue28/3/3.2.3.1.html
Last updated: Wed July 21 2010