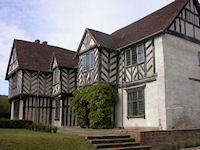
Figure 31: Blakesley Hall
Blakesley Hall, Birmingham (NGR SP 13062 86310), is a Grade II-listed 16th-century manor house (Fig. 31). It now stands in a modern suburban area of Birmingham, Yardley, but when it was built this was a rural area, and this house would have been one of the highest status buildings in the settlement of Yardley (Gunstone 1972). It is a timber-framed structure with a brick-built kitchen extension to the rear, added c. 1650. Although moated manor houses are common in the area, resisitivity survey suggests that Blakesley did not have a moat.
There is significant historical evidence about the Smallbroke family who built and inhabited the house. The Smallbrokes had been yeoman farmers and prospered from land-ownership and trade and gained status in the 16th century, fulfilling roles like bailiff. Richard Smallbroke, who built Blakesley Hall, negotiated to acquire monastic land after the Reformation in order to build King Edward VI school, and he became one of its first governors (Mason 2003, 1-4).
The building has been owned by the local council since the death of its last private owner, Thomas Merry, in 1932 (Sayle and De Boo 1998).
In 1937 the building was first opened to the public as a museum of manorial history, exploring the medieval social structure of the local area before the growth of the city (Kaines-Smith 1935). Before the museum opened some alterations were made, including the removal of Victorian bay windows as well as a Victorian extension known as the 'morning room' (Sayle and De Boo 1998).
Further work was undertaken on the structure in the 1970s, when it was decided to redisplay Blakesley as a 17th-century home rather than a museum. Timber-frame, wattle-and-daub walls were inserted into the house to re-create the service rooms. The screen of the screens passage, which would have been the original entrance to the hall, was reconstructed, as was the oriel window in the great parlour. These alterations were undertaken using evidence from within the building, and the inserted timber was left unstained following the conservation principle of making change visible (Price 1978). The focus of interpretation shifted to the house and its occupants.
Most recently, in the 2000s there has been further structural work and extensive interior redecoration and refurnishing. An interpretation centre has been built near the house (Fig. 32) (Sayle and De Boo 1998).
The changes to Blakesley Hall described above are well recorded in its management plan, which traces changes in the structure from the post-medieval to the present. This series of interventions reflect much of the wider pattern of reconstruction history, and considering these phases of reconstruction in parallel with contemporary work can provide a context which reveals more about the unwritten reconstruction philosophy of the time.
A model diagram can be used to chart modifications to Blakesley in the 20th century (Fig. 33). The many alterations in different areas of the house are charted here to show the layers of change within the structure. For houses that have undergone a great deal of reconstruction work across different areas of the building, it may be more instructive to express these through a more detailed plan (Figs. 34 and 35). A large number of small alterations, such as the insertion of a modern oriel window (Fig. 36), can be noted in this way and the relationship between the alterations and the space in which they occurred is represented.
Blakesley Hall's phases of reconstruction are evident in the building, but there is now a stratigraphy of reconstruction - one layer of alteration on top of another. For example, the screen was re-created in the 1970s to reflect the historical layout of the house (Fig. 37), using modern timber that appeared very different from the historic material (Fig. 38). This was painted with whitewash in 2002 as part of complete redecoration. This whitewashing had a concealing effect on evidence of alterations (Fig. 39). Decisions have had to be made about what aspects of the building's history are going to be displayed, and the 20th-century alterations are central to this, but are not explicit in the interpretation.
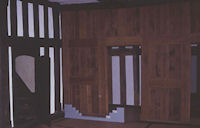
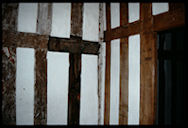
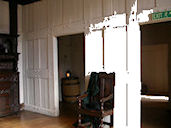
Figure 37: Inserted screen at Blakesley Hall
Figure 38: Modern timber used in inserted screen at Blakesley Hall
Figure 39: Inserted screen at Blakesley Hall whitewashed
In some areas changes to the building have been reversed, but it is not always evident when or why the features were first introduced. A doorway blocked in the most recent reconstruction work on the hall (Figs. 40 and 41) is certainly an insertion, but the exact date when it was first opened up and the reasons for this are unclear.
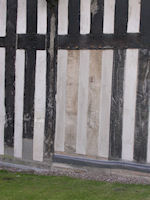
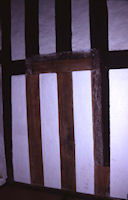
Figure 40: Blocked doorway at Blakesley Hall, as seen from exterior
Figure 41: Blocked doorway at Blakesley Hall, as seen from interior before whitewashing
The value of collating information, including the detailed records of addition and removal of features, is that it would prevent misinterpretation of features in the building. The creation and collation of such records may seem obvious and is undertaken in some management conservation plans, including that for Blakesley Hall, but many buildings have limited archives, which do not record in any detail alterations which are visible in the structure. At Blakesley Hall research has been done at various stages into the recent history of the house (Kaines-Smith 1935; Price 1978; Sayle and De Boo 1998). The use of a range of different types of evidence to produce a reconstruction history makes this evidence available to aid interpretation and future reconstruction works.
© Internet Archaeology/Author(s)
University of York legal statements | Terms and Conditions
| File last updated: Mon Jan 24 2011