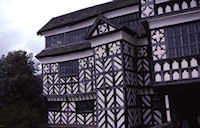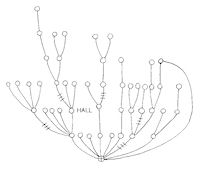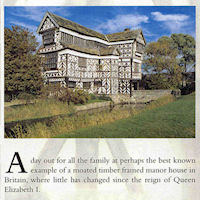
Figure 25: Little Moreton Hall
Little Moreton Hall, Cheshire (NGR SJ 83311 58675), is an iconic Tudor house structured around three sides of a quadrangle, and with highly decorative timber-work (Fig. 25). The building was acquired by the National Trust in 1938 as part of their Country Houses Scheme, which was established in 1936 to help them acquire examples of the large rural homes built in England from the Tudor to Victorian eras (Waterson 1994, 108; Fedden 1974, 44). Until that time, the house had been owned by the Moreton family, but had been inhabited by tenant farmers since the early 18th century (Garnett 1995, 40). Despite this, it has been credited as being an inspiration in the arts and crafts 'black-and-white revival' in the Victorian period (Garnett 1995, 43). Little Moreton Hall is Grade I listed.
Before its acquisition by the National Trust, Little Moreton Hall had been opened on an informal basis by the last owner from the Moreton family, Bishop Abraham (Dutton and Holden 1934, 13-15).
There had already been considerable work done to the structure of the hall before the National Trust acquired it. One large structural change was the removal in 1807 of the first floor in the hall, thought to have dated to c. 1600 (Lake 1994, 11).


Figure 26: Access analysis of Little Moreton Hall, showing the spatial arrangement in the late 16th century
Figure 27: Access analysis of Little Moreton Hall, showing circular routes created by opening doorways to improve visitor flow
Following acquisition, the National Trust undertook repairs to the timber structure, splicing new material in to replace rotten wood (Garnett 1995, 46). It seems that in the 1930s a number of alterations were made in order to make the building accessible to the public. This resulted in new routes opened up through the building. The impact of such changes is evident in access analysis undertaken on the building using the plans, comparing how it would have been in the Tudor period (Fig. 26) to how it is today (Fig 27). The more 'ringy' appearance of the modern routes reflects the opening of doorways within the building.
Work was undertaken in the 1950s to conserve roofs and ceilings and replace rotted sections of timbers, especially post bases, in the late 1950s (NT NW 1). In the late 1970s work was done on the gatehouse, and here, as with other newly inserted timbers, a black finish has not been applied to the surface; instead their natural colour distinguishes them from the historic material (Fig. 28). This decision is described in a guidebook, 'in keeping with the historic presentation of the building, [replaced timbers] are no longer blackened' (Garnett 1995, 46).
In the 1990s further work was undertaken on the south range of the building. This area has undergone most work, and concerns are raised in a guidebook about the sustainability of that approach, 'parts of the south range have now been repaired two or three times' (Garnett 1995, 46). Indeed, since the publication of that guidebook significantly more radical work has been undertaken - a steel structure was inserted into parts of the building to support it. This engineering project is interpreted within the building, with a model of the timber frame showing the steel structure.
The interpretation of the house since the 1930s has focused on the 17th century, and a probate inventory dating to 1654 has been used to help furnish the spaces. Seventeenth-century furniture acquired for the house immediately after acquisition and in the 1940s and 50s is still present there today, although an advertising leaflet in 1999-2002 described it as having 'changed little since the reign of Elizabeth I' (reigned 1558-1603) (Fig. 29).

Figure 29: Leaflet describes Little Moreton Hall as having 'changed little since the time of Elizabeth I' © NTPL/Rupert Truman. Little Moreton Hall. Congleton. 01260 272018 http://www.nationaltrust.org.uk
This building was acquired by the National Trust under the Country Houses Scheme, which aimed to preserve buildings which had become too difficult for individual families to maintain. Historic houses were under genuine threat of demolition, and the loss of buildings was seen as an erosion of history, and the threat to the largest houses was great, as running costs were so high (Fedden 1968, 42). Very few organisations were able to take on such buildings with the associated expense, so the National Trust prioritised them for a period from 1936 until the 1960s. The Country Houses Scheme enabled many families to remain in their houses while these were transferred to the National Trust and opened to the public. The National Trust saw the preservation of the houses as homes rather than becoming museums as a benefit for the buildings, the visitors and the resident families.
Because many of the houses were still inhabited, the nature of the reconstruction work undertaken was often subtle. Here at Little Moreton, however, as the building was no longer inhabited, more significant alterations were undertaken to the structure of the building, which had a fundamental impact on the spatial arrangement and subsequently the impression visitors would gain.
There have been considerable alterations to the layout of the building, with the creation of circular routes around for visitors to follow. This can be seen through an access analysis diagram showing the clear circular routes (Fig. 27). These have been created by opening doorways. One example of this is the doorway from the first floor withdrawing room - one of the private rooms at the east end of the hall to a room now used as exhibition space, built as part of the guest wing and used variously as a study, a kitchen and a bedroom. From the pegholes either side of the door it is clear that in the past this was a wall not a door, and it seems likely that originally there was no link between these spaces. These areas of the building were purposefully separate when the wing was added c. 1559-1570, as the functions of the space required that: the withdrawing room was a private family space while the guest wing was set aside for visitors to have their own privacy. The creation of such separated private spaces is fundamental to the changes in houses in the post-medieval period, reflecting the changes in society at that time (Johnson 1993, 136-9). Similarly, a doorway once used as entrance and exit to that wing now acts only as an exit, as the movement of visitors is restricted (Fig. 30).
Work to improve access to buildings is vital to enable visitors to enter and move around the building. Such changes are all valuable parts of a building's history, reflecting the interests of modern society.
© Internet Archaeology/Author(s)
University of York legal statements | Terms and Conditions
| File last updated: Mon Jan 24 2011