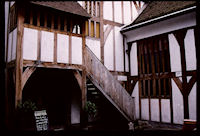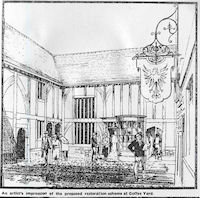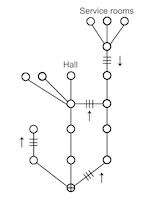
Figure 42: Barley Hall
Barley Hall, York (NGR SE 60292 52030), was a townhouse built in the 14th and 15th centuries (Fig. 42). The building comprises two ranges with an open courtyard between. Access is now via a small alley which runs from Stonegate to the west and Grape Lane to the east passing Barley Hall, which sits between these two roads. The medieval history of the building was rediscovered in the mid-1980s, the timber frame having been encased in brick, disguising the original form of the building (Michelmore 1987, 5). The National Monuments Record hold archive photographs of the building showing the layers of change to the structure, evidence of its change of use, and the history of the city (NMR 1).
The York Archaeological Trust bought it in 1987, having been involved in excavations on the site in 1986. In 1986 the building had been listed for its 14th- and 15th-century fabric (Listed Buildings Online: Barley Hall). Barley Hall is Grade II listed, it had obtained Grade II* following some of the discoveries made in the process of archaeological analysis, but this was downgraded following the reconstruction work.
Barley Hall is one of the largest reconstruction projects of the last twenty years. This project began with an archaeological investigation of the site - above and below ground. The York Archaeological Trust excavated and recorded the building between 1987 and 1992. The investigation was part of a programme of research about inner-city dereliction of historic buildings (Wright 1994, 1). The investigation of the building aided understanding of its importance, and led the York Archaeological Trust to decide to transform the building into a visitor attraction. The resulting project grew into a major programme of dismantling and rebuilding. In this way, this building is different from many other examples, the level of alteration to the structure is not the result of successive phases of change, but of one reconstruction.
The work of reconstruction at Barley Hall in the late 1980s and early 1990s has more in common with the work seen at open-air museums like the Weald and Downland, than at many of the other case studies of in situ reconstruction work. The building was dismantled, and rebuilt, in large part with modern materials, to 'recreate' its medieval past (Kightly 1996; 1999).
The reconstruction work involved the removal and disposal of all the brickwork, the complete dismantling of the structure, and then the rebuilding of a structure on that site. This reconstruction work incorporated some historic timbers, and added much modern material, as can be seen in Figure 43 (YAT BH 1). One of the most contentious issues in the reconstruction was the creation of an external staircase in the courtyard to lead to the first floor of the north-west wing, shown in Figure 42 (Anon 1992). This was based on archaeological evidence; an area of brick and mortar was found in the courtyard which was interpreted as the base of an external staircase, so such a staircase was reconstructed, based on other examples of a similar type (YAT BH 2). The Society for the Protection of Ancient Buildings (SPAB) described the reconstruction work at Barley Hall as 'fanciful' in their casework report (Anon 1992, 12). The Head of Planning for the City of York at the time, Costas Georghiou, felt that Barley Hall 'could not be "repaired" according to SPAB's philosophy for making all repairs in materials clearly distinguishable from those of previous ages', judging the completed scheme was a successful balance between preserving historic material and creating a visitor attraction, and avoided 'Disneyland' approaches (Costas Georghiou, pers. comm.).
In the early reconstruction plans for the building there were alternatives in the ways that it could have been laid out, with doors opened in different walls to create circular routes around the building. This suggests that the historical evidence of the layout was not always clear enough to provide the primary information behind the reconstruction. The building has now been heavily reconstructed, and a majority of the timbering, all the infill panels and all the internal features are modern recreations (YAT BH 3). The initial plans for Barley Hall were presented to the public in the Yorkshire Evening Press of 6 January 1986. The artist's impression reproduced in that article shows the building without the external staircase, and with a Victorian shopfront bay window - this may represent an early aim to include different eras of the building's history in the reconstruction (Fig. 44).

Figure 44: Plan for reconstructed Victorian shop-front proposed for the Barley Hall project © York Archaeological Trust.
The rear range of the building is a 16th-century addition, and is brick-built. It has been retained as a remnant of a later phase, which is discussed in the guidebook as the decline of the building, when that range was used as a plumber's premises (Kightly 1999, 14). This part of the building is in contrast to the earlier reconstructed sections (Fig. 45).
Much of the reconstruction work undertaken at Barley Hall is somewhat conjectural. The canopy over the dais in the great hall, for example, is based on similar surviving examples, though there was no evidence in the building to suggest that there was one at Barley Hall (YAT BH 3). The building has been substantially rebuilt, and is now a modern reproduction of what might have been there in the 15th century. This is reinforced by the interior decoration, which uses modern replicas to create rooms including the hall, kitchen, and chamber from the medieval house. This decoration centres around c. 1480, re-creating the time of tenant William Snawsell. Interior redecoration is recognised as a highly influential tool in the presentation of historic buildings, and the research behind the work at Barley Hall is the result of 'extensive research into the contents of upper middle class houses in York', and the reconstructor saw the project of furnishing the building as successful because there was 'close academic control' over the content (Kightly 1996, 30-2).

Figure 46: Access analysis showing spatial distance between hall and service rooms in modern reconstruction of Barley Hall
Access analysis has been done for this building, to map out the spatial relationships after the reconstruction work (Fig. 46). In a standard medieval tripartite plan, one would enter the screens passage and move just one more level of depth into the hall. The service rooms (kitchen, buttery and pantry) would be accessible at the same level. As can be seen in this diagram, the hall is four layers deep and the service rooms six layers deep - entailing travel up and down stairs to get there. The spatial relationship would have been alien to the medieval inhabitants of the hall.
This reconstruction work is some of the most far-reaching ever undertaken on an in situ house. However, it does represent some of the bold interventions seen through the 1990s and 2000s. In many ways the work undertaken at Barley Hall around 1990 was similar to that of an open-air museum but, unlike a museum, the 'collecting policy' of what was retained in the structure was negotiated throughout the process of dismantling and assessing material during the project instead of being established in advance.
Some of the materials used in the reconstruction are traditional; the reconstructors have re-created the framing using oak and traditional methods. Some of the materials are very modern, however, such as the infill panels, which are expanded wire mesh and modern plaster rather than traditional wattle-and-daub (Fig. 43). It is the non-structural elements that use more modern solutions, presumably with an intention that they could easily be replaced if there was an opportunity to do so in the future, This is an approach that has been applied in relation to the reversibility of modern work undertaken on historic buildings, as discussed in the introduction.
© Internet Archaeology/Author(s)
University of York legal statements | Terms and Conditions
| File last updated: Mon Jan 24 2011