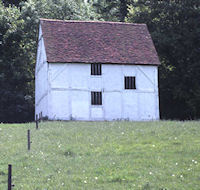
Figure 50: Winkhurst Farm
The Weald and Downland Museum opened in 1970 to collect and display examples of the vernacular buildings of the local area. The collection grew rapidly as the museum obtained buildings that were due for demolition following development of roads, buildings and a reservoir (Leslie 1990).
Open-air museums and folk life museums focused their interpretation on everyday people, and were frequently rurally based, often with an interest in the working life of people. The recreation of historic environments and introduction of living history have been highly successful interpretation strategies, which have been adopted by more traditional museums and commercial heritage attractions (Walsh 1992, 95). At the Weald and Downland Museum rural life is used to help market the museum (Hudson 1987, 126).
The nature of reconstructions at open-air museums is quite different from that of many alterations to historic buildings; because the structures are dismantled many of the non-structural elements of the buildings are likely to be lost. And as the collecting policy of the museum has evolved the amount of the structure retained has varied in different buildings collected. The museum records buildings in situ before relocation takes place. The reconstruction of the buildings in completely new locations means a loss of the original context and the placement of the building in a new landscape environment.
Winkhurst Farm (now at SU 87123 12415) is a kitchen wing from a farmhouse that stood in Chiddingstone in Kent until 1967, and was moved to the museum when the Bough Beech reservoir was created (Harris 1999, 42-3). It was one of the first buildings to be reconstructed at the Weald and Downland Museum in 1968, and was on the site by the time the museum opened (Leslie 1990, 10-12).
The form of the building is unusual, and was analysed and published while it was being reconstructed (Mason and Wood 1968). However, as the publication predicted, the interpretation of the original function of the building has changed as knowledge has improved of this type of structure. 'Experts can be in error, and it would be a mistake to accept any solutions offered as sacrosanct' (Weald and Downland Museum nd, 10).
Once accepted, the structure is subjected to a rigorous historical analysis to determine what is its 'original' form. No buildings in use in town or villages today appear as they did when first built. Over the decades, and then the centuries successive occupants modify, to greater or less degree, what they have inherited, the mores of their own day, as well as changing technical and social needs, dictating the changed form (Chamberlain 1979, 173-4).
A plan was drawn and photographs were taken that show the whole of the building before relocation to the museum (Fig. 51; NMR 2).
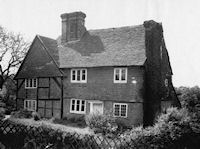
Figure 51: Photograph of the Winkhurst Farm before it was removed to its new site at the Weald and Downland Museum © English Heritage National Monuments Record
The retained earlier section has been dated typologically to the late 14th century (Harris 1987, 2-3). Photographic evidence suggests that the lost section was late 16th or early 17th century. The retained section of the building was interpreted in the 1960s as an unusual form of agricultural building (Mason and Wood 1968, 33-37).
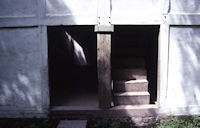

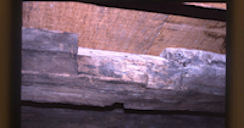
Figure 52: Double doorway entrance to Winkhurst Farm
Figure 53: Stairway inside Winkhurst Farm
Figure 54: Notched floorbeam that would have supported the staircase in its former location
The retained section of the building also contains evidence about its former structure, and recent reinterpretation has suggested that this was a kitchen wing which had always had adjacent buildings entered from the pair of doorways (Fig. 52). The internal arrangement had been modified to cope with external changes as adjacent buildings were rebuilt at different orientations. The fireplace and stack had been moved from the west corner to the south corner and the staircase to the first floor had been realigned (Fig. 53); evidence for this remains in the timbers of the building, such as notching to support a staircase in an earlier phase - which led directly from an adjacent building rather than being an internal element within this structure (Fig. 54).
The 16th-century building, which was not retained by the museum, is thought to have been a replacement of an earlier adjacent kitchen wing. Below-ground archaeological research on the original site was not carried out (Harris 1987. The retained section is still highly significant, and has become a good example of its type, a form which was clearly identified through research between 1960 and the 1990s (Martin and Martin 1997, 85-91).
The Bayleaf Farmstead (now at SU 87115 12518) is a typical Wealden house, a common type in the south-east, especially in Kent, Essex and Sussex (Harris 1999, 24-6). The type has the medieval plan of an open hall, with kitchen and service rooms at one end and private rooms at the other end. The construction of a Wealden house includes first-floor jetties out to the front and the sides from the upper rooms at each end and a continuous roofline along the front of the building (Fig. 55).
Bayleaf Farmstead was moved to the Weald and Downland Museum early in the development of the museum in 1971 from a site in Edenbridge in Kent, when it was threatened by development.
Some later additions were not retained when the building was moved to the museum, such as hanging tiles and brickwork, so revealing the timber-framing (Fig. 56). Hanging tiles are common in the post-medieval period, and became especially popular as part of the local style in Kent in the 19th century (Brunskill 1985, 54; Breckon and Parker 1991, 62). Removing such external coverings to buildings was common practice from the late 19th century onwards, and has been seen as linked to the fashion for mock-Tudor houses (Saunders 1981, 168). The application of this in a museum setting shows a desire to return the building to an early form.
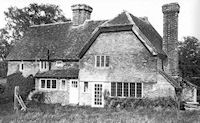
Figure 56: Bayleaf Farmstead before it was removed to the Weald and Downland Museum © English Heritage National Monuments Record
The Bayleaf Farmstead has been reconstructed to represent life there c. 1540. This has been achieved by not retaining later additions, and through furnishing the building using evidence from local probate inventories (Fig. 57) (Zeuner 1990, 3-4). Reconstructed elements of the building use traditional materials and techniques to re-create a home of this period, such as the beaten earth floor and the open fireplace. The inserted chimney in the house was not retained on reconstruction, and thus the evidence for the 'closure' of the house through the creation of smaller spaces was lost (Johnson 1993). As the fire is lit frequently, the smoky atmosphere within the building reconstructs a less tangible element of 16th-century life.
Within the Bayleaf Farmhouse and other structures at the Weald and Downland Museum, costumed interpreters often undertake living history. Some of the crafts undertaken at the Weald and Downland Museum are survivals of local traditions; the wood-burners who worked in the woodland in the 1970s made charcoal in the way that had survived nearly until the opening of the museum, continuing a family trade (Chamberlain 1979, 175-7). Within the building modern interpreters use historical evidence to play the parts of past inhabitants of the house.
These two buildings represent vernacular buildings of different types, both domestic, though one is just part of the whole while the other is a near complete example of its type. This difference is a result of the policy of the museum in its early days to retain only the earliest section of a building. This policy was, perhaps, more suitable for the Bayleaf Farmstead, which was reconstructed as a typical Wealden house with the removal of a rear wing. The less typical and more difficult history of Winkhurst Farm eluded the reconstructors, and decisions not to retain material now makes interpretation of the building harder.
The museum staff were learning how to undertake the work of dismantling and reconstructing buildings. Discussion in the draft report on Winkhurst Farm, for example, describes the experiments with labelling timbers ready for reconstruction (Armstrong 1980, 2-3).
As interpretation has changed and evolved, a recent shift in emphasis has been identified, where museums focus on attracting and engaging visitors, often through detailed histories and stories about the lives of individuals in the past. The move to the term 'open-air museum' instead of 'folk museum' has been related to this - museums keen to loose the 'folksy connotations of "merrie England", the days of happy peasants and craftsmen' (Hudson 1987, 126).
A criticism of open air museums has been that they avoid the issues of change, and are 'devoid of conflict' (Walsh 1992, 97). This is characterised by their location in 'a calming rural landscape' (Walsh 1992). Similarly, the early work to reconstruct historic buildings avoids the subjects of change, development, renegotiation and reuse of historic places by reconstructing just one era of the building's history. This is particularly the case at the Winkhurst Farmhouse, where the approach of preserving the earliest part of a building deselects later aspects of its history, which may have been of historical interest and would certainly have made modern interpretation for visitors easier.
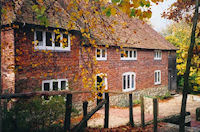
Figure 58: Longport Farmhouse is a typical Kent Farmhouse dating from 1554 and is one of the 45 original rescued historic buildings set in 40 acres of rolling downland at the Weald and Downland Open Air Museum, Singleton, West Sussex © Weald and Downland Museum
The present policy of the museum is to retain and reconstruct all phases of a building. One of the most recent acquisitions, the Longport Farmhouse (Fig. 58) has been reconstructed following the philosophy of retaining all elements of the structural development of the building. This building dates to 1554, and was moved to the museum in 1992 when the Eurotunnel was under construction. Alterations took place in the 17th, 18th and 19th centuries - and elements of all these phases have been retained in the present structure. The central chimneystack has not been reconstructed - allowing the visitor to view all the elements of the building from one location at the heart of the structure. The bricks from the chimney, along with a detailed record of it, have been retained by the museum, so it could be reconstructed in the future.
The type of reconstruction undertaken at open-air museums goes further than at the majority of heritage sites, and in the process of relocating a building fabric will be lost and real choices made about what should be retained. Different policies of reconstruction are defined by the philosophies of the time, are driven by the nature of the building being reconstructed, and create very different outcomes. Marketing for the museum in the 2000s used the tagline, 'come and experience the real thing'. The nature of this 'reality' is different in different buildings - whether it is the earliest phase only, or the complete development of the structure through time; different values change the concept of 'authenticity'.
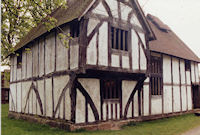
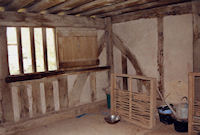
Figure 59: Tudor Merchant's House, Avoncroft Museum
Figure 60: Interior of Tudor Merchant's House, Avoncroft Museum
Open-air museums have taken a range of approaches to historic buildings since these two houses were reconstructed in the 1960s. The Avoncroft Museum, for example, has reconstructed some buildings completely, like the Merchant's House, inserting new material where necessary for structural stability (Figs. 59 and 60). In some cases it is only through the process of dismantling that the structure of the building is revealed. The Plas Cadwgan aisled hall was only identified during demolition, so only the roof structure was retained, with modern additions made to protect the historic material (Fig. 61). Other buildings remain on site at the museum, waiting to be rebuilt (Fig. 62).

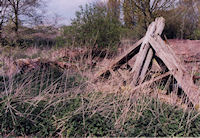
Figure 61: Plas Cadwgan Aisled Hall from Wrexham, now at the Avoncroft Museum
Figure 62: King post roof timbers from a building not reconstructed after acquisition by the Avoncroft Museum
© Internet Archaeology/Author(s)
University of York legal statements | Terms and Conditions
| File last updated: Mon Jan 24 2011